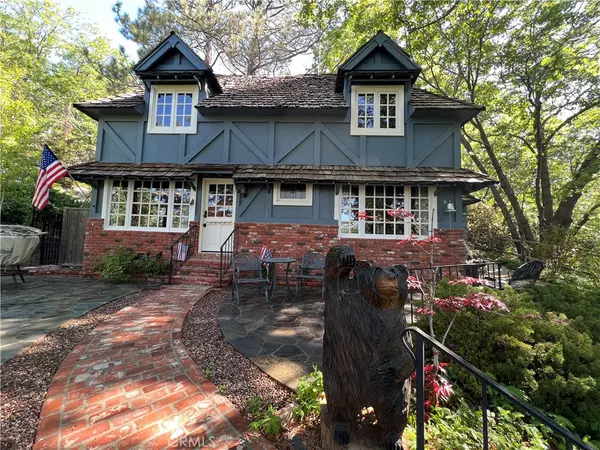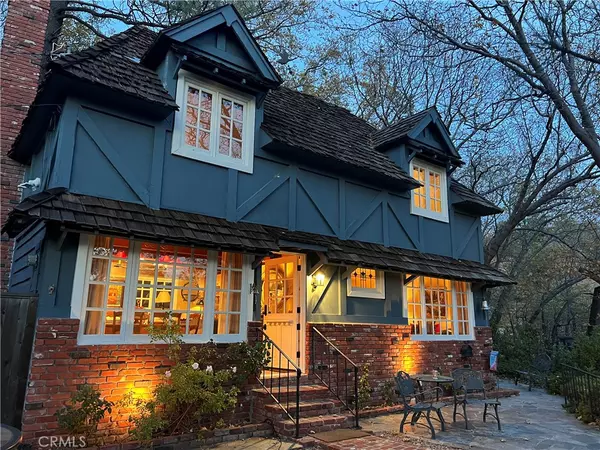
3 Beds
2 Baths
1,434 SqFt
3 Beds
2 Baths
1,434 SqFt
Key Details
Property Type Single Family Home
Sub Type Single Family Residence
Listing Status Active Under Contract
Purchase Type For Sale
Square Footage 1,434 sqft
Price per Sqft $592
Subdivision Arrowhead Woods (Awhw)
MLS Listing ID IG25261092
Bedrooms 3
Full Baths 1
Construction Status Turnkey
HOA Fees $924/ann
HOA Y/N Yes
Year Built 1967
Lot Size 9,600 Sqft
Property Sub-Type Single Family Residence
Property Description
Step inside to a cozy living room featuring a welcoming fireplace and an open layout that flows seamlessly into the kitchen—perfect for relaxing nights or casual entertaining. The home offers three bedrooms, including one located on the main level, providing easy accessibility. A full bath, convenient powder room, and an adjacent washer and dryer near the kitchen add practicality to everyday living.
Outside, a lovely rock patio sits at the front of the home, surrounded by trees that enhance the tranquil, wooded setting. Whether it's crisp winter mornings, sun-dappled summer afternoons, or the colorful transition of fall, The Blue Cottage is truly a home for all seasons.
Location
State CA
County San Bernardino
Area 287A - Arrowhead Woods
Rooms
Main Level Bedrooms 1
Interior
Interior Features Beamed Ceilings, Breakfast Bar, Furnished, Bedroom on Main Level
Cooling Central Air
Flooring Carpet, Wood
Fireplaces Type Gas Starter, Living Room
Fireplace Yes
Appliance Dishwasher, Gas Cooktop, Gas Oven, Gas Range, Microwave, Washer
Laundry Washer Hookup, Laundry Room
Exterior
Parking Features Concrete, Driveway, Driveway Up Slope From Street, Paved
Pool None
Community Features Biking, Dog Park, Golf, Hiking, Lake, Near National Forest, Water Sports, Fishing, Gated, Marina, Park
Utilities Available Cable Connected, Electricity Connected, Natural Gas Connected, Sewer Connected, Water Connected
Amenities Available Call for Rules, Controlled Access
Waterfront Description Lake,Lake Privileges
View Y/N Yes
View Neighborhood, Trees/Woods
Roof Type Shingle,Shake
Accessibility None
Porch Front Porch, Stone
Total Parking Spaces 3
Private Pool No
Building
Lot Description 0-1 Unit/Acre, Sloped Down, Front Yard, Garden, Gentle Sloping, Sprinklers In Rear, Sprinklers In Front, Near Park, Paved, Rectangular Lot, Sprinklers Timer, Sprinkler System, Value In Land
Dwelling Type House
Story 2
Entry Level Two
Sewer Public Sewer
Water Public
Architectural Style Cottage
Level or Stories Two
New Construction No
Construction Status Turnkey
Schools
School District Rim Of The World
Others
HOA Name North Shores Estates
Senior Community No
Tax ID 0329221380000
Security Features Gated Community
Acceptable Financing Cash to New Loan
Listing Terms Cash to New Loan
Special Listing Condition Standard

GET MORE INFORMATION

REALTOR® | Lic# 02067469






