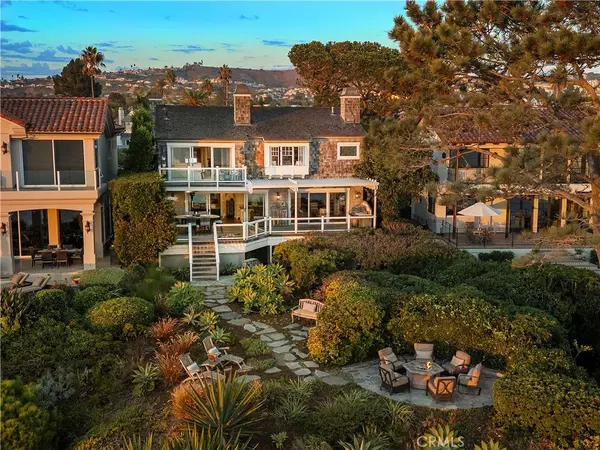
4 Beds
4 Baths
3,568 SqFt
4 Beds
4 Baths
3,568 SqFt
Key Details
Property Type Single Family Home
Sub Type Single Family Residence
Listing Status Active
Purchase Type For Sale
Square Footage 3,568 sqft
Price per Sqft $1,960
Subdivision Capistrano Bluffs (Cs)
MLS Listing ID OC25244166
Bedrooms 4
Full Baths 3
Half Baths 1
Construction Status Updated/Remodeled,Turnkey
HOA Y/N No
Year Built 2001
Lot Size 0.309 Acres
Property Sub-Type Single Family Residence
Property Description
Originally built in 1977 and completely reimagined in 2001 by Todd Borzansky of Todd Custom Homes, the home was taken down to the foundation and rebuilt to modern engineering and earthquake standards — a true rebirth rather than a remodel.
A wide Dutch door opens to soaring cathedral ceilings and light-filled spaces adorned with hand-scraped hickory plank floors, custom crown molding, wainscoting, and tongue-and-groove ceilings. The Canyon Creek stone fireplace anchors the living room, where walls of glass frame endless Pacific views.
The professionally designed kitchen blends beauty and function with custom cabinetry, honed marble counters, and a striking African arojo wood island. Every finish — from paneled Sub-Zero appliances to distressed cabinetry and travertine stone — reflects enduring style and attention to detail.
Spanning nearly 3600 square feet, the home offers four bedrooms and four baths, with two on each level for comfort and flexibility. The upstairs loft features a window seat with sweeping ocean views, while the primary suite offers a walk-in closet, dual vanities, soaking tub, and a private glass-railed balcony overlooking the sea.
Outside, multiple IPE decks, a teak-and-stone grill station with Fire Magic appliances, and lush landscaping create a private coastal retreat. The pool and spa evoke a resort feel, complemented by a cozy courtyard fireplace and ocean-view firepit nestled beneath mature trees.
Over time, the gardens have matured into a vibrant landscape alive with succulents, hummingbirds, and butterflies — an ever-evolving part of the property's beauty.
Located in the coveted Golden Triangle of Capistrano Beach, the home is walking distance to Pines Park, local schools, and shops, yet offers the privacy and tranquility of a true coastal sanctuary. Additional features include three garages, a gated courtyard entry, and a soon-to-be-completed wine cellar.
Every inch of this estate speaks to craftsmanship, care, and coastal California living at its finest — a place to gather, celebrate, and belong.
Location
State CA
County Orange
Area Cb - Capistrano Beach
Rooms
Other Rooms Second Garage, Storage
Basement Finished, Sump Pump
Interior
Interior Features Breakfast Bar, Built-in Features, Balcony, Ceiling Fan(s), Crown Molding, Cathedral Ceiling(s), Separate/Formal Dining Room, Eat-in Kitchen, High Ceilings, Living Room Deck Attached, Recessed Lighting, Storage, Wood Product Walls, Wired for Sound, Loft, Primary Suite, Walk-In Closet(s)
Heating Forced Air
Cooling Central Air
Flooring Wood
Fireplaces Type Family Room, Living Room, Primary Bedroom, Outside
Fireplace Yes
Appliance 6 Burner Stove, Built-In Range, Barbecue, Convection Oven, Double Oven, Dishwasher, Freezer, Gas Cooktop, Gas Oven, Gas Range, Microwave, Refrigerator, Range Hood, Self Cleaning Oven, Water Softener, Tankless Water Heater, Vented Exhaust Fan, Sump Pump
Laundry Inside, Laundry Room
Exterior
Exterior Feature Barbecue, Lighting, Rain Gutters, Fire Pit
Parking Features Door-Multi, Door-Single, Driveway, Garage, Garage Door Opener
Garage Spaces 3.0
Garage Description 3.0
Pool Heated, In Ground, Private, Salt Water
Community Features Biking, Fishing, Golf, Hiking, Storm Drain(s), Street Lights, Suburban, Sidewalks, Water Sports, Park
Utilities Available Cable Connected, Electricity Connected, Natural Gas Connected, Phone Connected, Sewer Connected, Water Connected
Waterfront Description Ocean Front,Ocean Side Of Freeway
View Y/N Yes
View Catalina, City Lights, Coastline, Harbor, Marina, Ocean, Panoramic, Water
Porch Deck, Open, Patio
Total Parking Spaces 3
Private Pool Yes
Building
Lot Description 0-1 Unit/Acre, Drip Irrigation/Bubblers, Sprinklers In Rear, Sprinklers In Front, Near Park, Sprinklers Timer, Sprinkler System, Yard
Dwelling Type House
Faces East
Story 3
Entry Level Three Or More
Foundation Slab
Sewer Public Sewer
Water Public
Architectural Style Cape Cod, Custom
Level or Stories Three Or More
Additional Building Second Garage, Storage
New Construction No
Construction Status Updated/Remodeled,Turnkey
Schools
Elementary Schools Palisades
Middle Schools Marco Forester
High Schools San Clemente
School District Capistrano Unified
Others
HOA Name NA
Senior Community No
Tax ID 12337210
Security Features Carbon Monoxide Detector(s),Fire Sprinkler System,Smoke Detector(s)
Acceptable Financing Cash, Cash to New Loan, Conventional
Listing Terms Cash, Cash to New Loan, Conventional
Special Listing Condition Standard
Virtual Tour https://www.zillow.com/view-imx/83784fbd-e084-4935-9725-93a00adfc470?wl=true&setAttribution=mls&initialViewType=pano

GET MORE INFORMATION

REALTOR® | Lic# 02067469






